rohit homes
5 chambery crescent

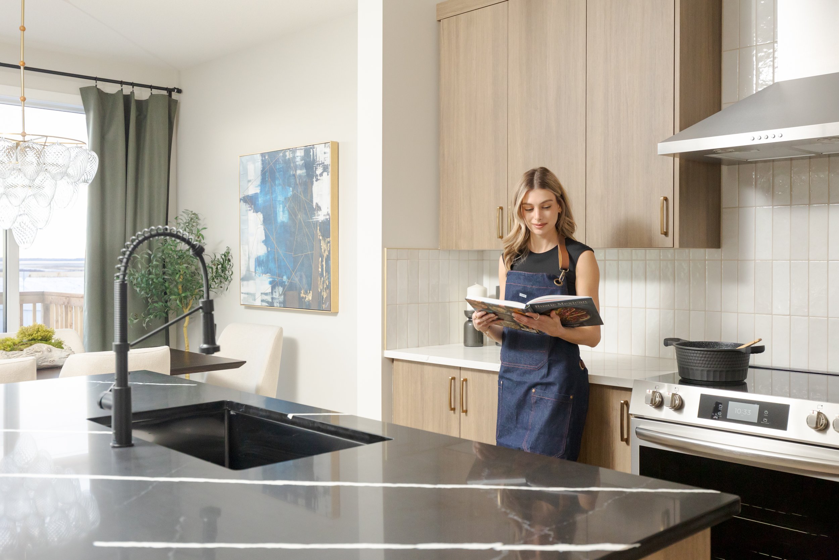
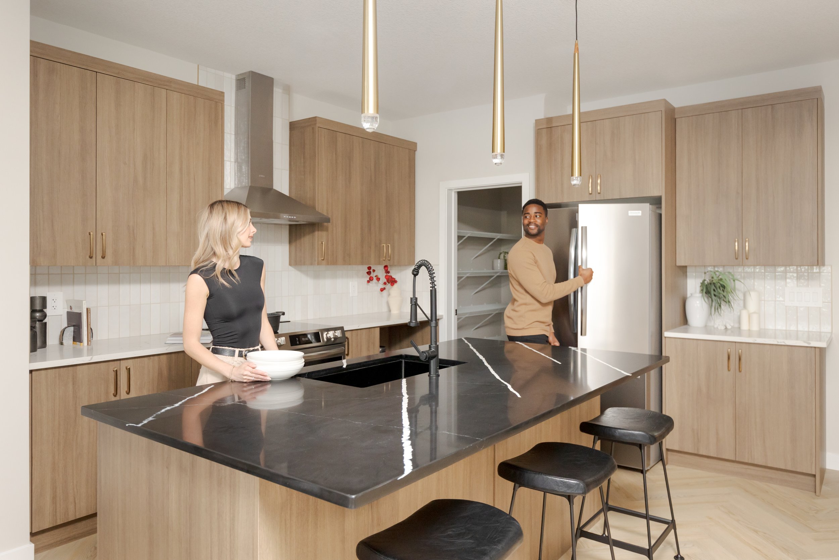
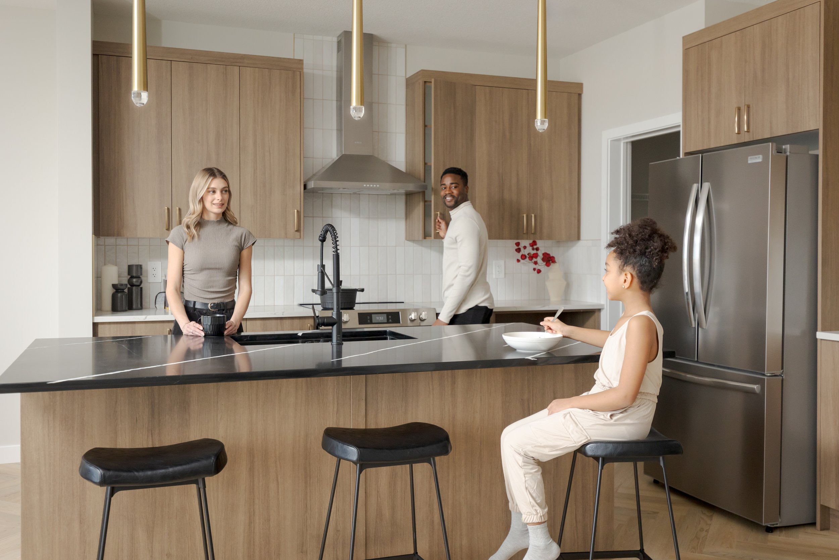
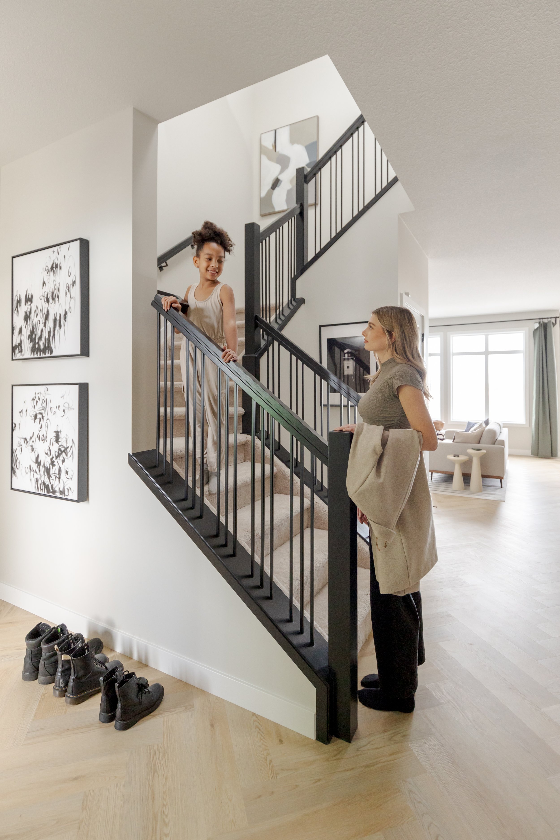
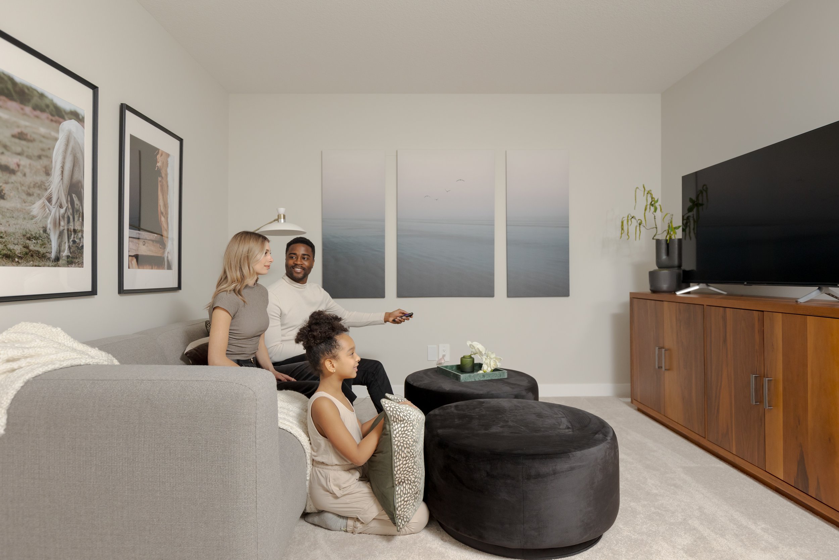
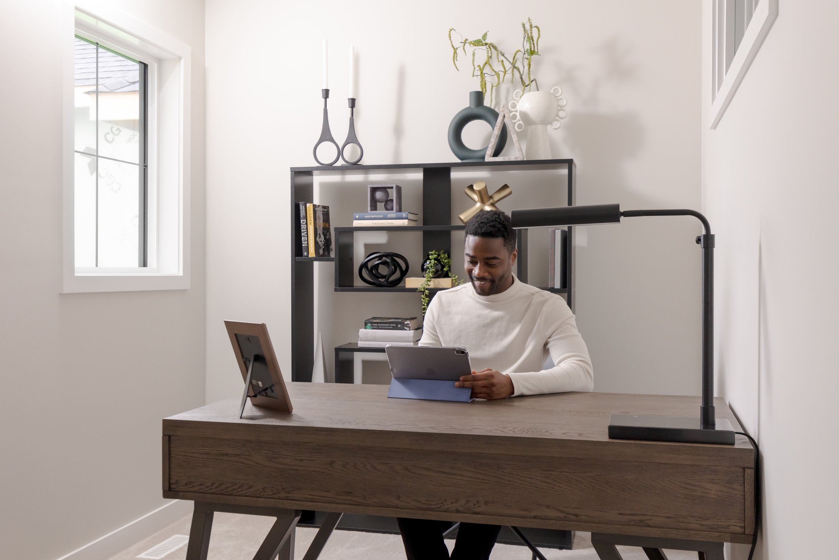
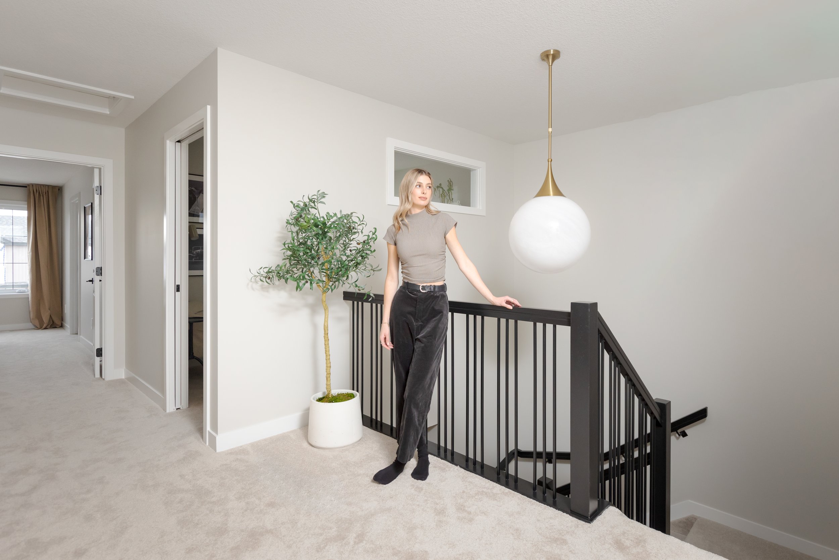
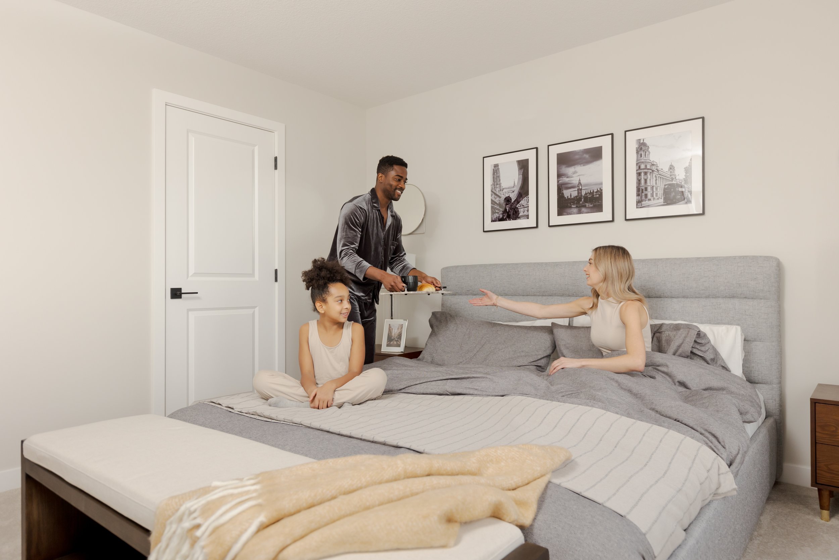
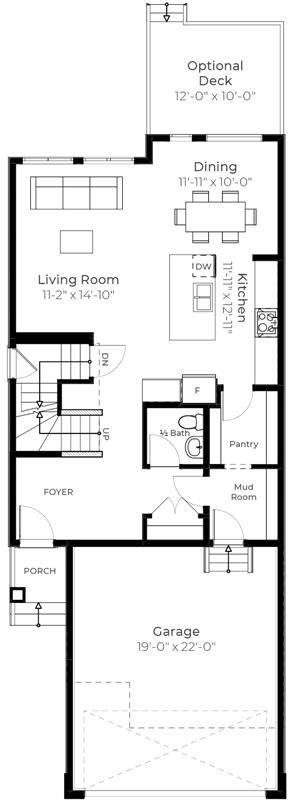
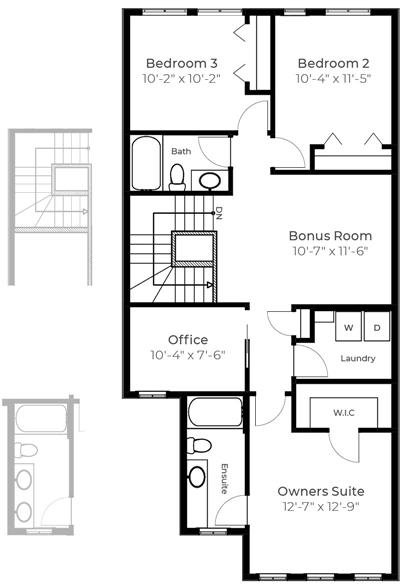
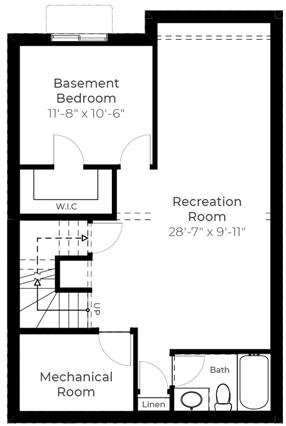
SHOWHOME HOURS
Monday-Thursday: 3pm - 8pm
Friday: Closed
Saturday & Sunday: 12pm - 5pm
Holidays: 12pm - 5pm
bedrock homes
2 Chambery Cres


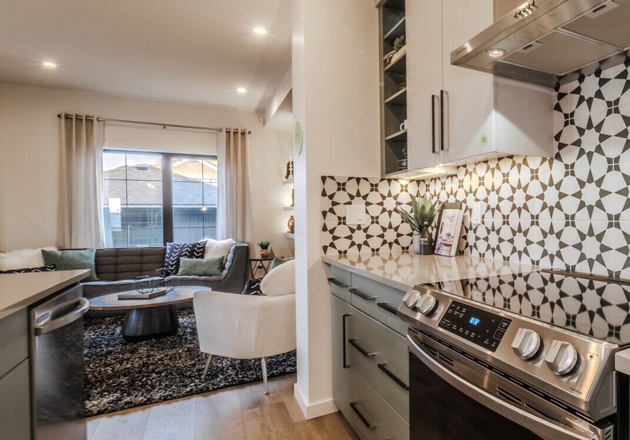






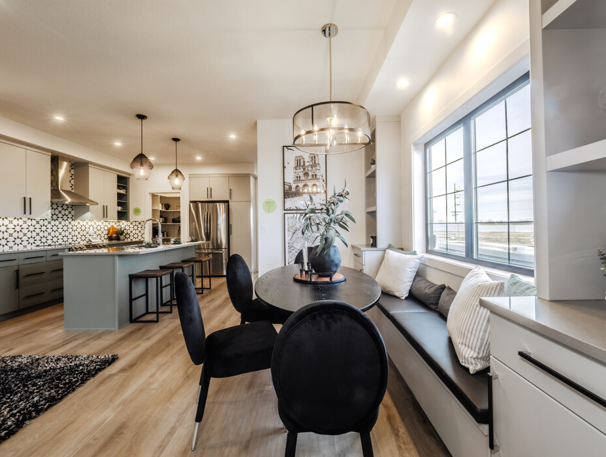


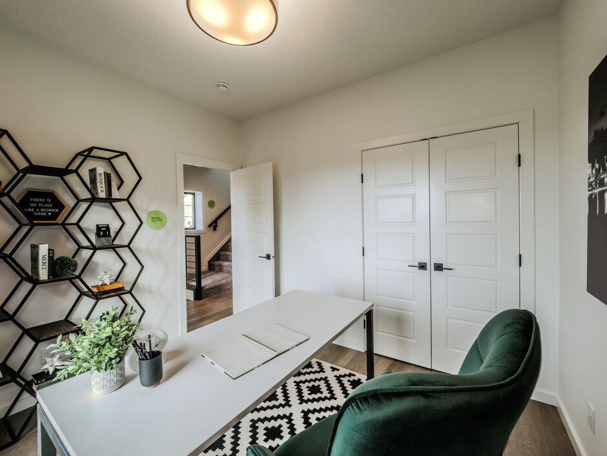

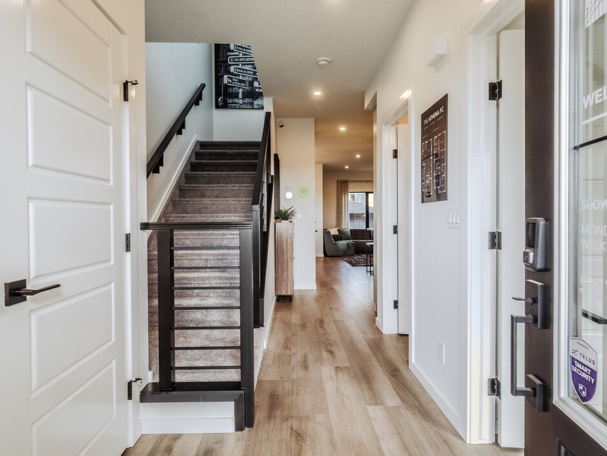


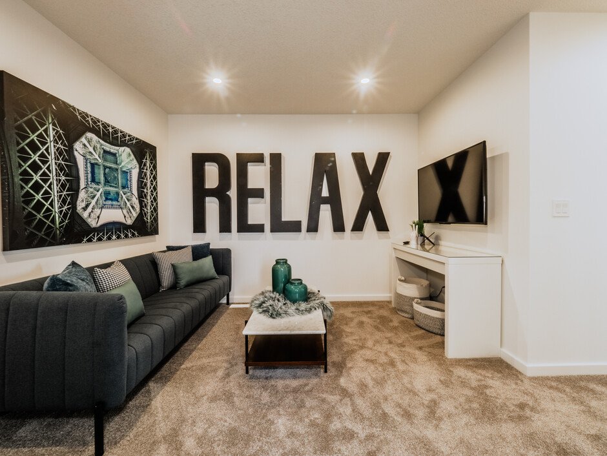
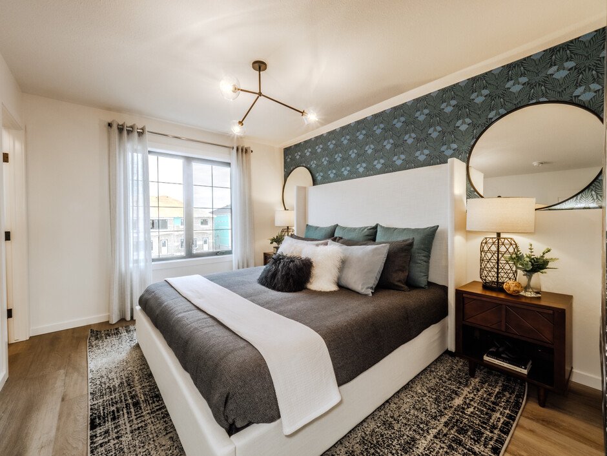

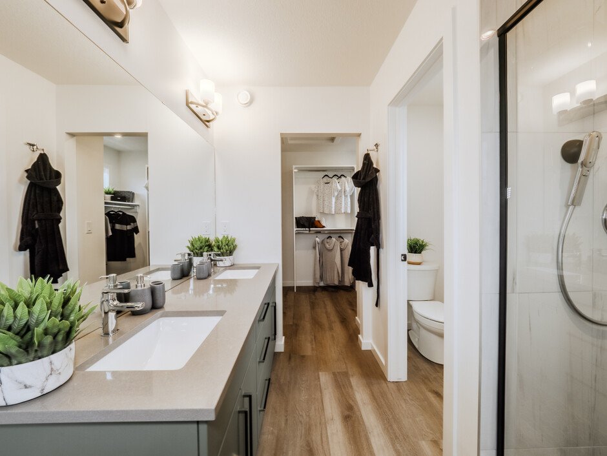

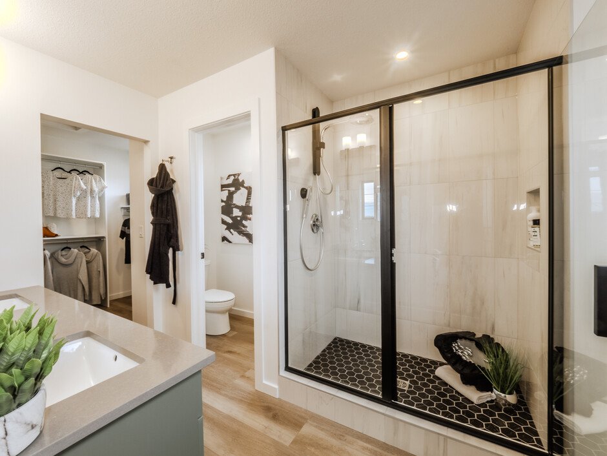


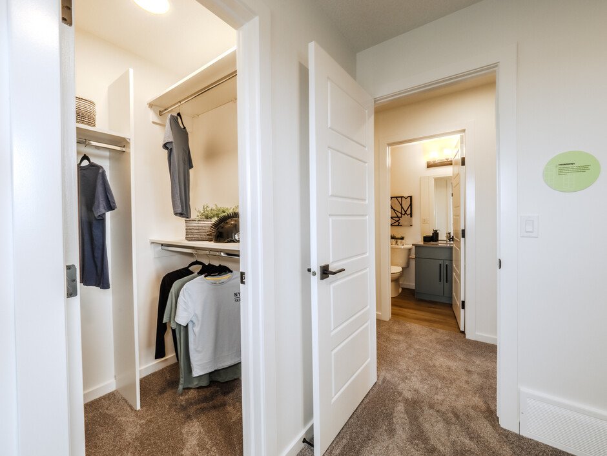
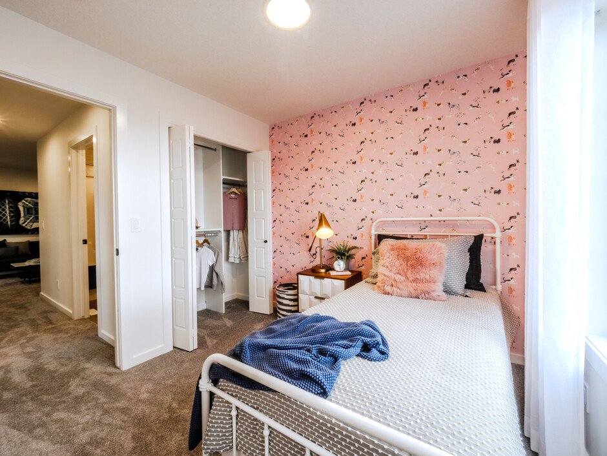

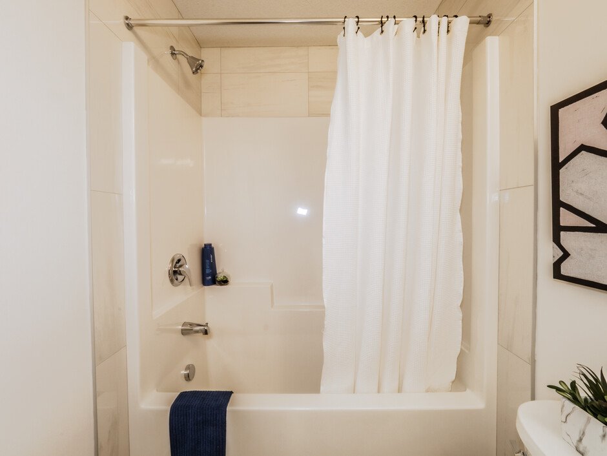
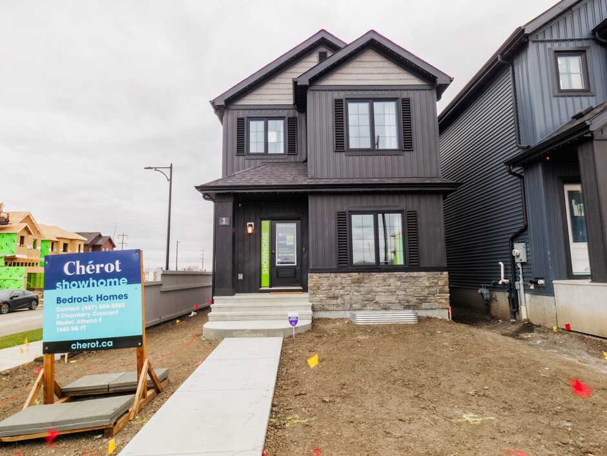
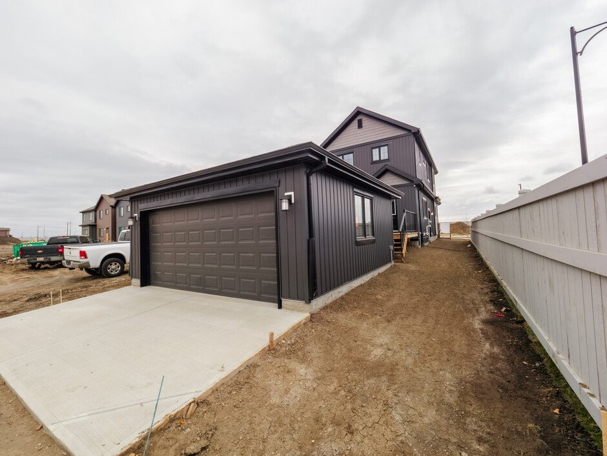

The Athena comes with a variety of options to truly tailor this home to your lifestyle. Flowing into the open concept main floor is a dining area, great room, and L-shaped kitchen with central island, and a corner pantry. This model includes a flex room at the front of the home; perfect for a home office, craft/play room, or add the optional full bathroom to great the perfect main floor bedroom. The second floor has a central bonus room with the primary bedroom, ensuite and walk-in closet at the back of the home along with two secondary bedrooms, full bathroom, and laundry room.
Open concept main floor
Second floor laundry room
Optional: Spice kitchen or butler pantry
Optional: 4-piece ensuite
Optional: Legal income basement suite
SHOWHOME HOURS
Monday-Thursday: 3pm - 8pm
Friday: Closed
Saturday & Sunday: 12pm - 5pm
Holidays: 12pm - 5pm
bedrock homes
32 Chelles Wynd
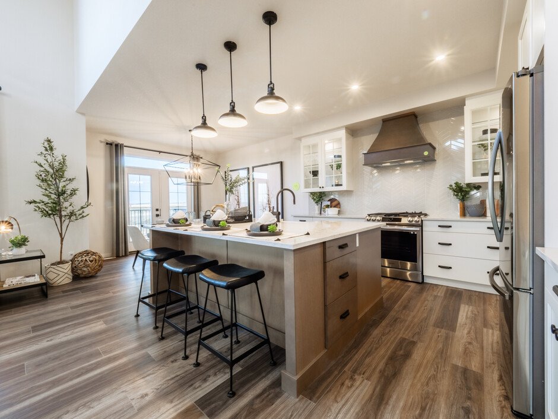


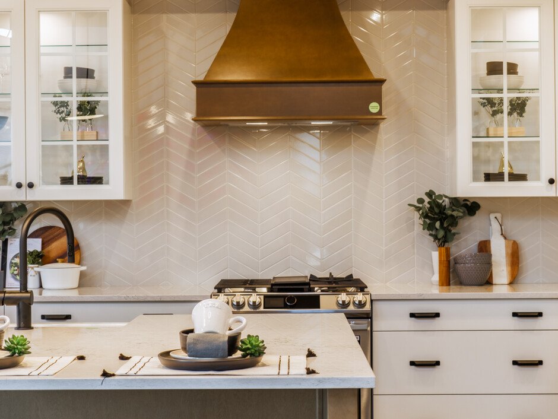








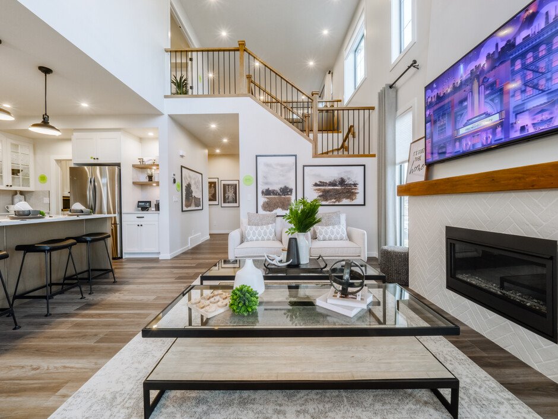







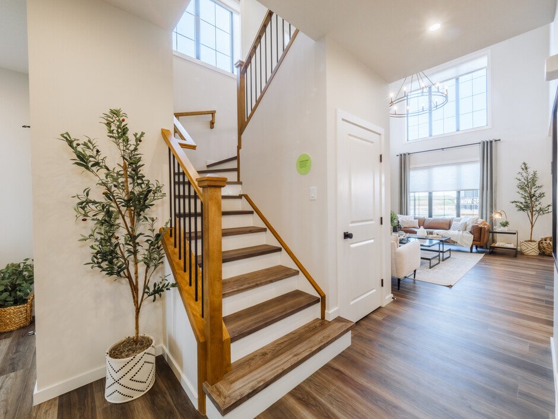




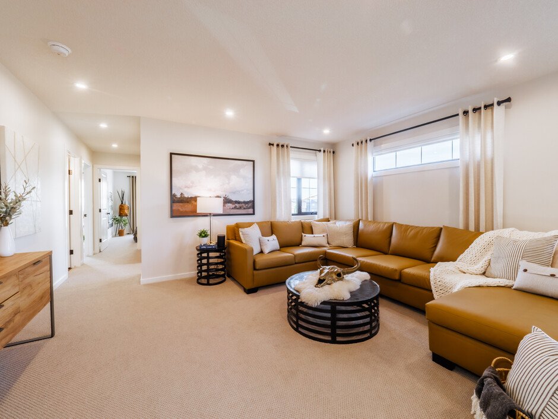

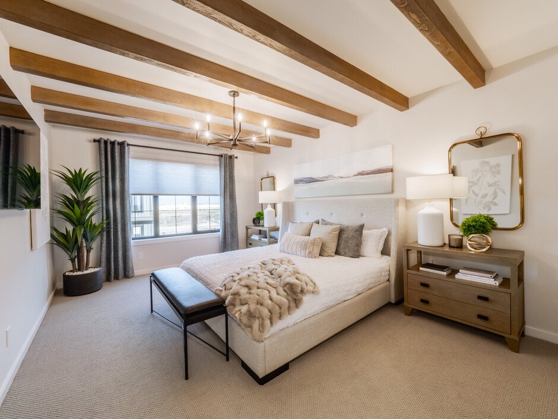



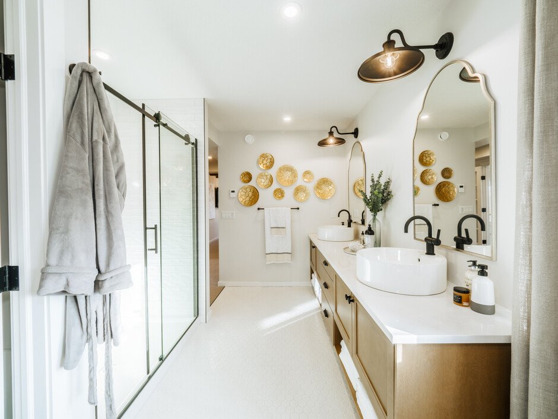
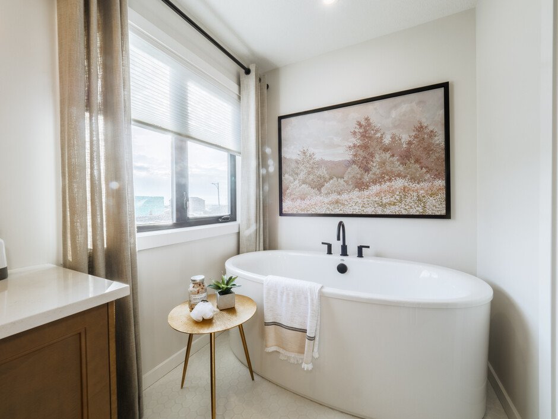



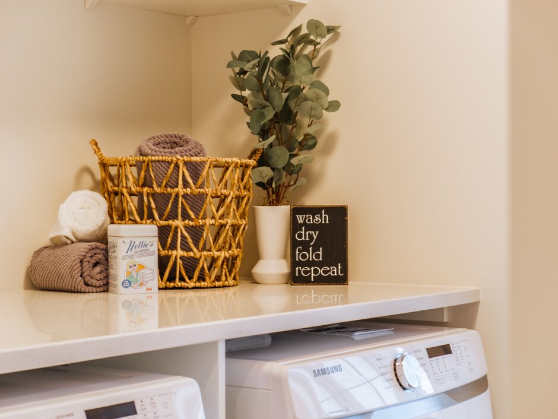


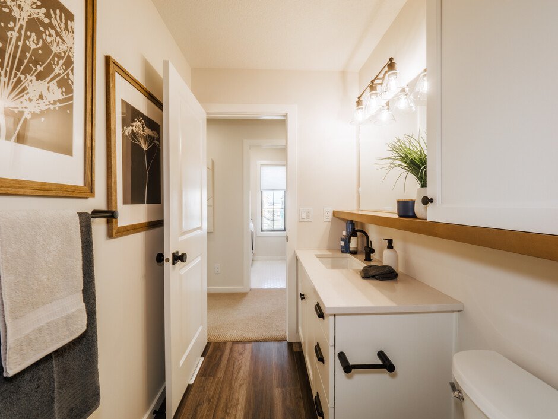

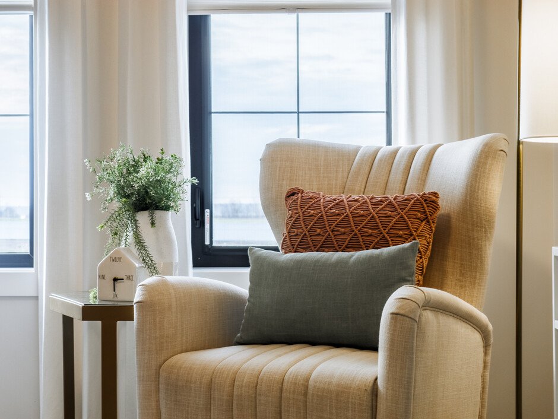


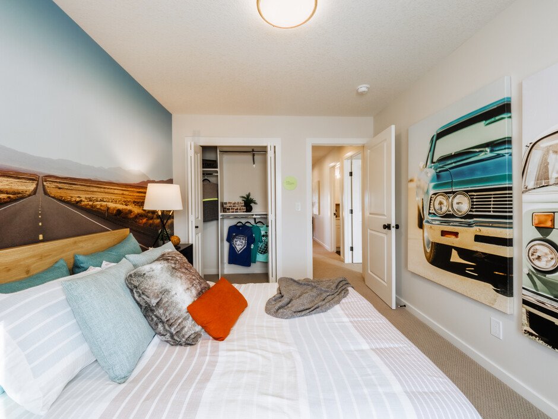

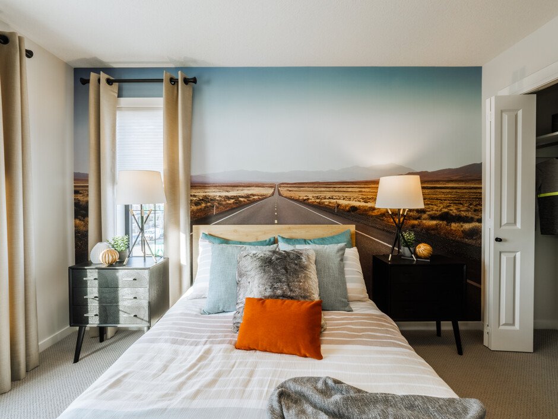

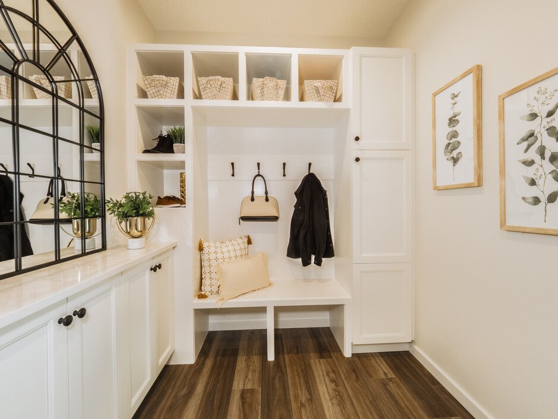
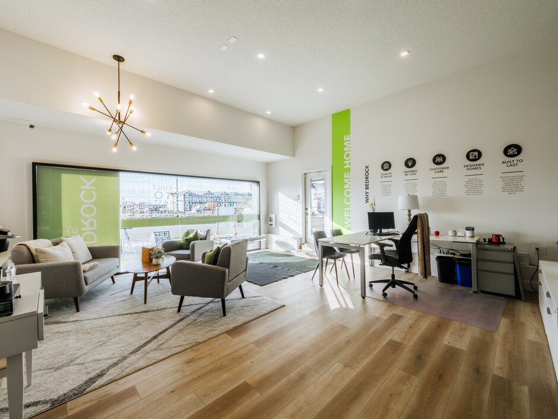

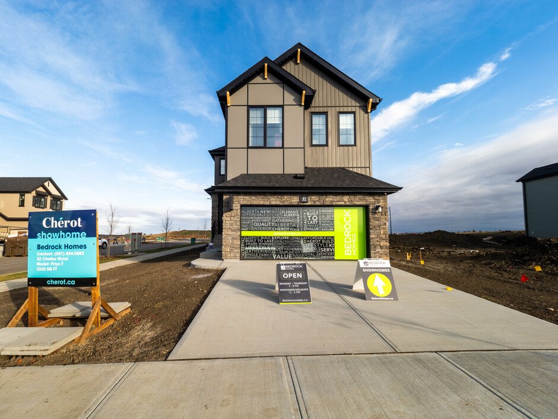


The Priya model brings flair throughout the home with a flex room right off the front foyer and walk-through mudroom and pantry off the double car garage. Discover the open-concept kitchen with an island that overlooks the dining area and stunning open to below great room. Upstairs you will find two bedrooms with a full bathroom, a central bonus room, spacious laundry room, and a large primary suite. Walk through double doors to the primary bedroom that's accompanied by a walk-in closet and luxury 4-piece ensuite.
Main floor flex room
Large bonus room
Optional: Spice kitchen or butler pantry
Optional: Fourth bedroom on the main floor
Optional: Family room on the second floor
Optional: Fourth Bedroom on the second floor
SHOWHOME HOURS
Monday-Thursday: 3pm - 8pm
Friday: Closed
Saturday & Sunday: 12pm - 5pm
Holidays: 12pm - 5pm
blackstone homes
19 cannes cove








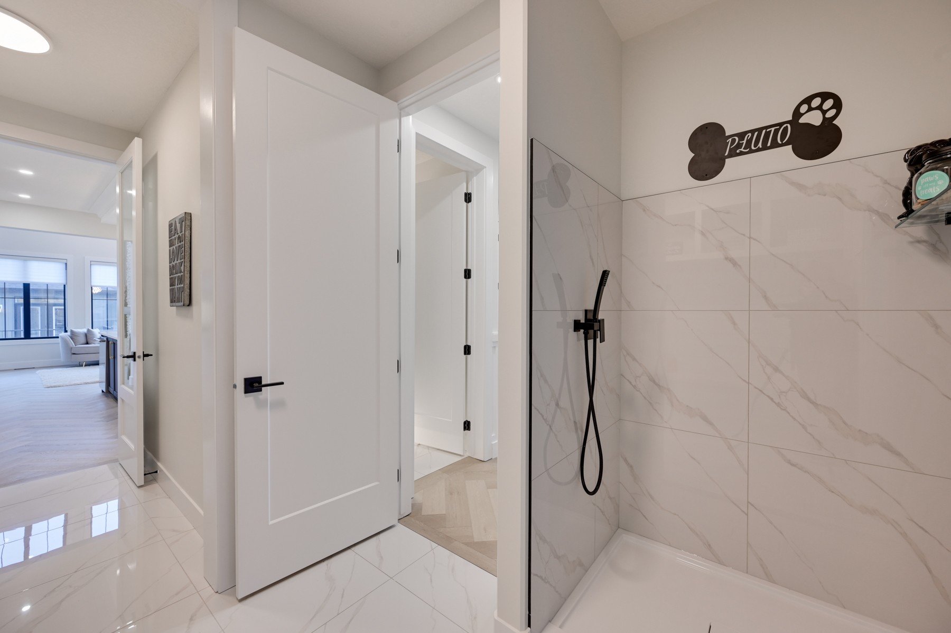




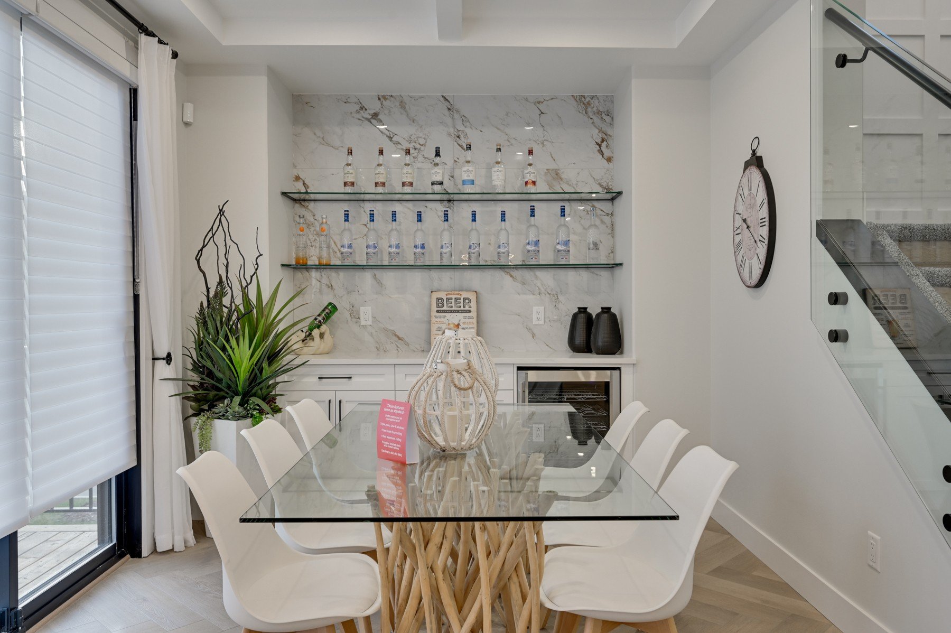


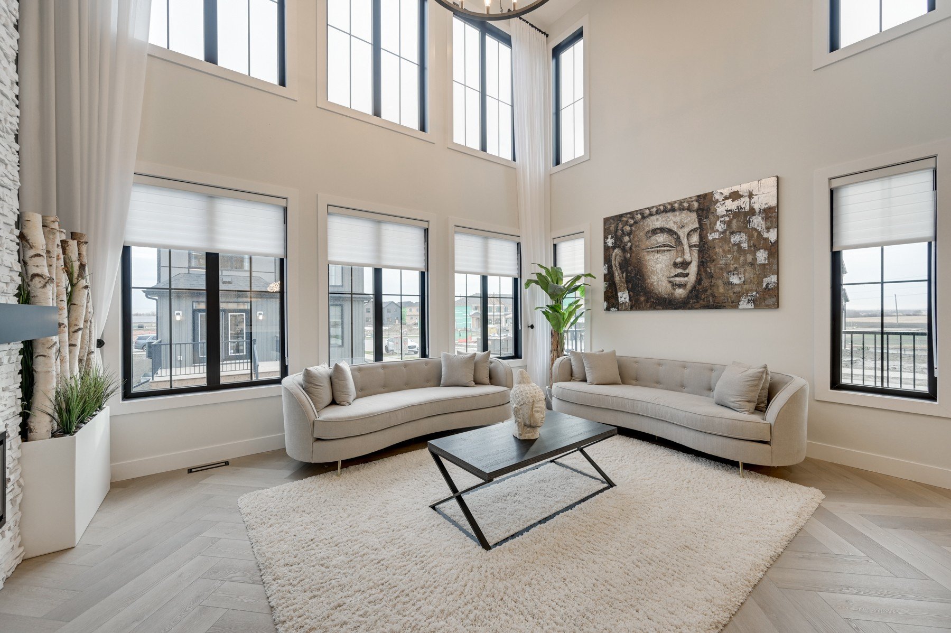

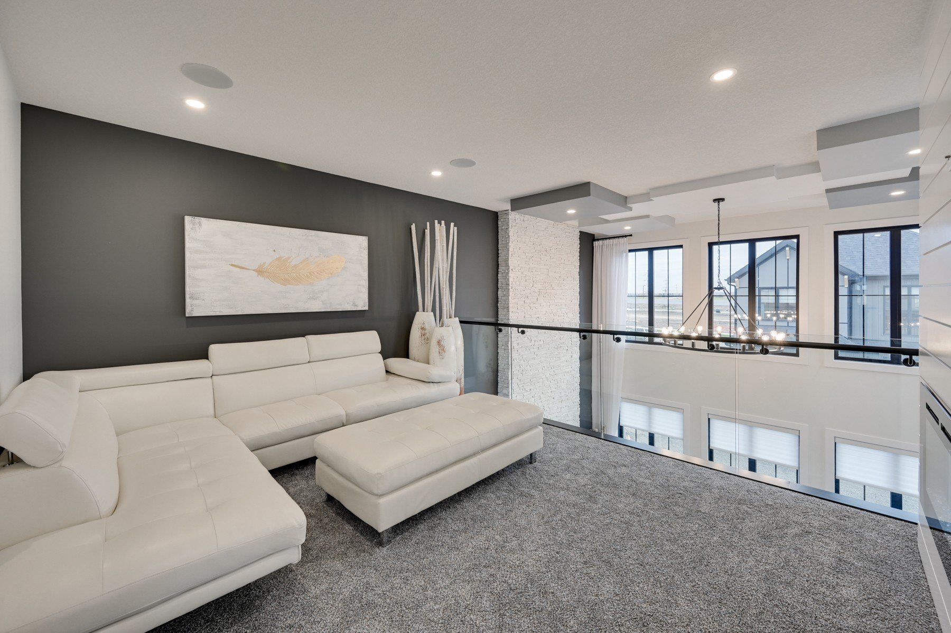







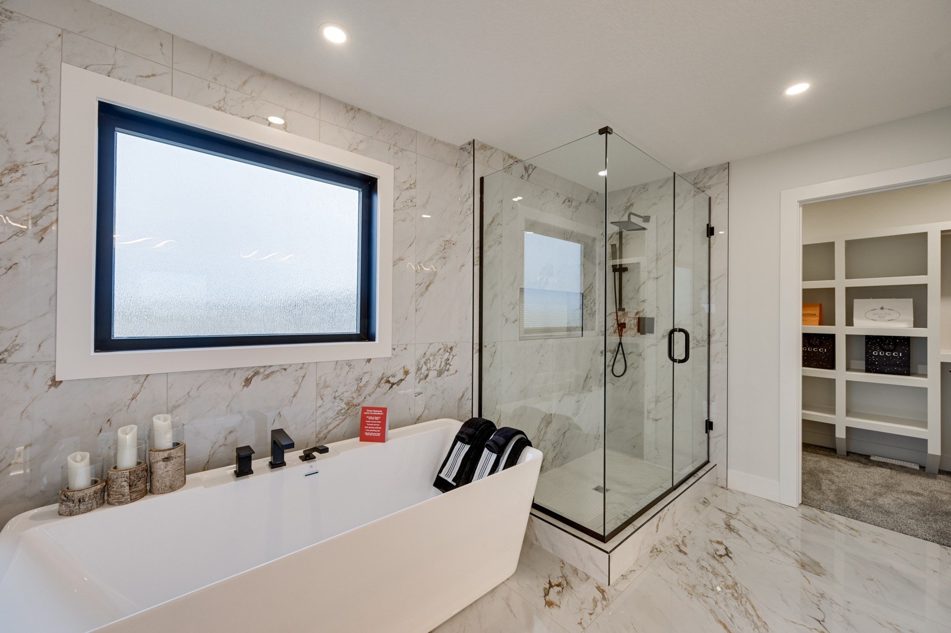

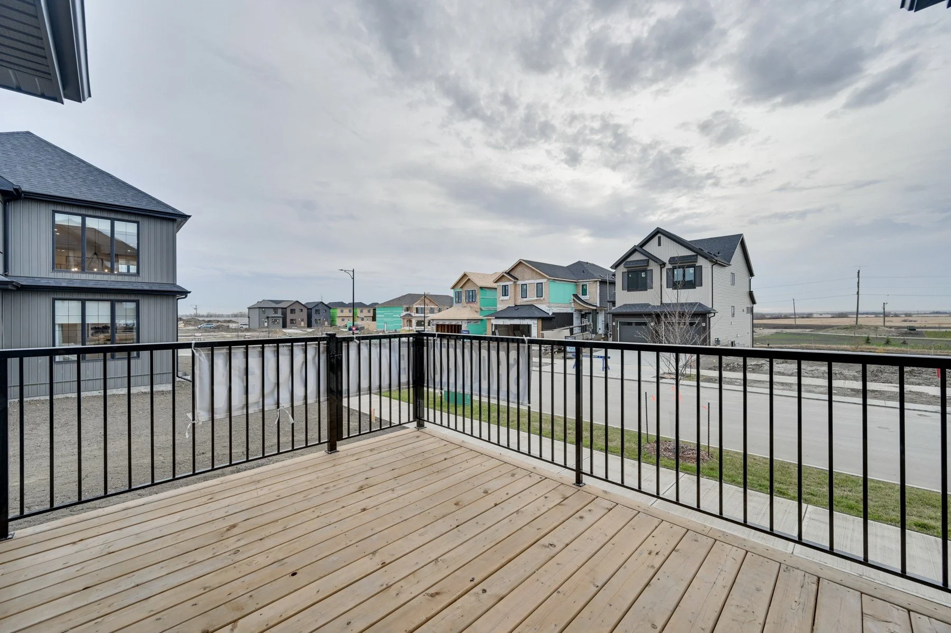
The Oxford is Blackstone Homes’ newest floor plan and can be customized to your liking. The exterior architecture is designed to emulate modern French architecture with its striking rooflines and rustic exterior stone. Inside, this home is designed with a family lifestyle in mind. It features 3 bedrooms and 2.5 bathrooms on the 2nd floor, with a main floor flex room that can be used as a den or additional bedroom. The Mudroom is equipped with ample storage and space and is equipped to handle an Alberta winter! The Kitchen features an oversized island + fridge, in additional to built-in appliances, that turn this space into a focal point of your home. The Great Room features 18 feet high ceilings and a 3-D boxed coffered ceiling design, while the Dining Room features a built-in bar with wine fridge + sink. Cumulatively, this creates a space perfect for entertaining and spending time with loved ones. Upstairs, the Oxford features a Bonus Room overlooking the Great Room. Laundry is also located on the 2nd floor for convenience. Lastly, the Master Ensuite is a highlight on this floor, with its free standing tub + standing shower, double vanity and oversized walk-in closet. Contact us today for more information on pricing and availability of lots.
18" high ceilings in the Great room
Great room with 60" linear electric fireplace and tile surround to the ceiling.
Optional Coffered ceiling in the Great room
Main floor den
Optional separate entrance to basement
Main floor mudroom with bench & shelves
Kitchen is a chef’s dream with lots of cabinets, large island & walk in pantry
Luxurious master suite with walk in closet
9 feet main and basement ceiling
Upstairs laundry and loft area
SHOWHOME HOURS
Monday-Thursday: 3pm - 8pm
Friday: Closed
Saturday & Sunday: 12pm - 5pm
Holidays: 12pm - 5pm
blackstone homes
4 chambery crescent










The Birmingham is Blackstone Homes’ 2024 BILD award nominee and can be customized to your liking. The exterior architecture is designed to emulate modern French architecture with its striking rooflines and windows. Inside, the space is designed with an open-concept layout in mind. The Great Room flows into the Dining Room, which is overlooked by a substantially sized Kitchen. The home also features a Mudroom with MDF shelving and built-in storage to contain the mess of an Alberta winter. On the 2nd Floor, the home comes equipped with 3 bedrooms, as well as a loft space that is perfect for entertaining or watching the big game! The laundry is also located on the 2nd floor for convenience and practicality. Contact us today for more information on pricing and lot availability!
Key Features:
*9 feet ceilings are standard on the Main Floor and Basement.
*Spacious Great Room with 60" electric fireplace and large triple pane windows.
*The Kitchen is chef’s dream with ample soft-closing cabinetry to-the ceiling, stainless steel appliances, quartz countertops, and oversized island.
*Mudroom comes equipped with a built-in bench, storage cubbies, and MDF shelving that is thoughtfully designed with an Alberta winter in mind.
*MDF shelving is also included in all closet spaces and the Pantry.
*Optional separate entrance to the Basement for future rental opportunities.
*2nd Floor contains a Bonus Room/Loft and Laundry.
*Master Bedroom contains plenty of closet space and a spacious Ensuite with standing shower.
*Optional double detached Garage.
SHOWHOME HOURS
Monday-Thursday: 3pm - 8pm
Friday: Closed
Saturday & Sunday: 12pm - 5pm
Holidays: 12pm - 5pm
KIMBERLEY homes (sold)
4 CANNES cove
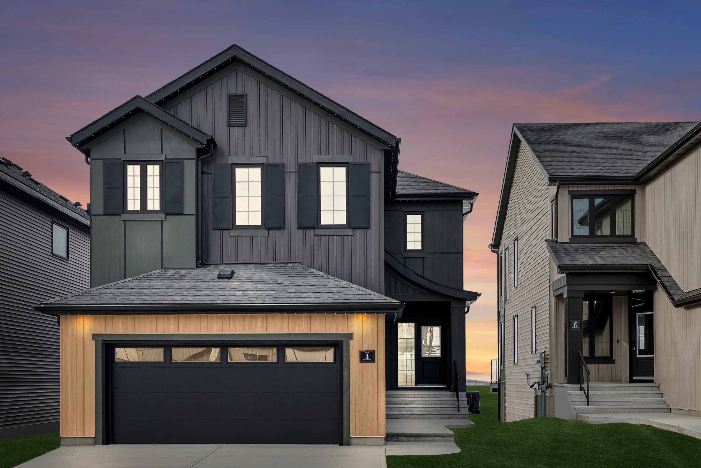



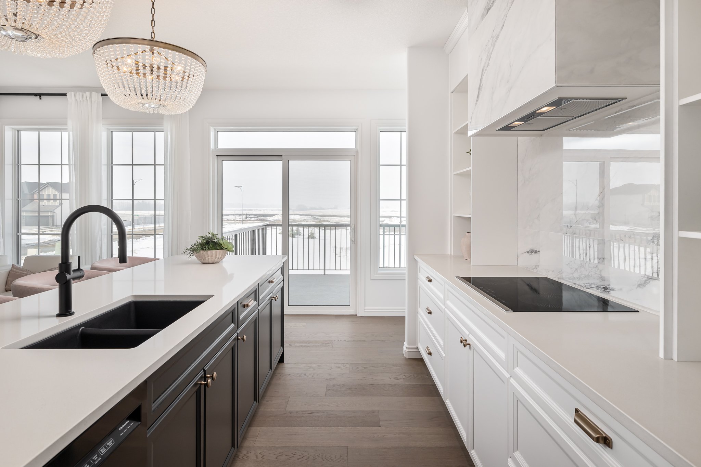

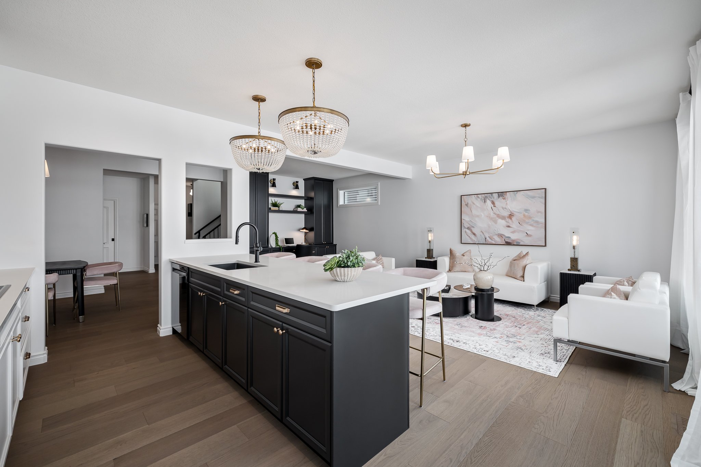
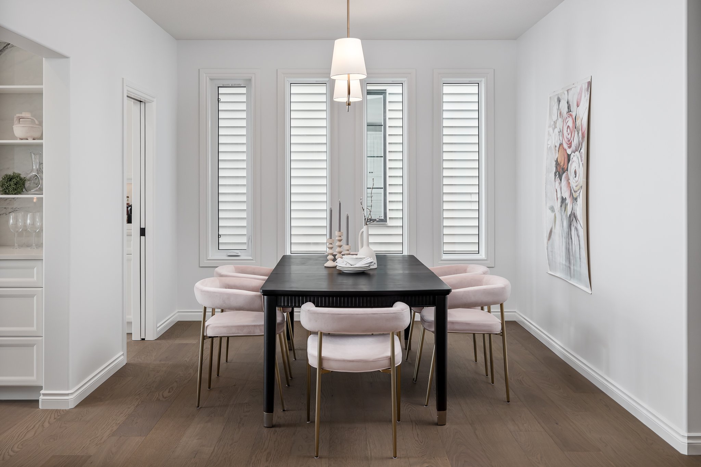
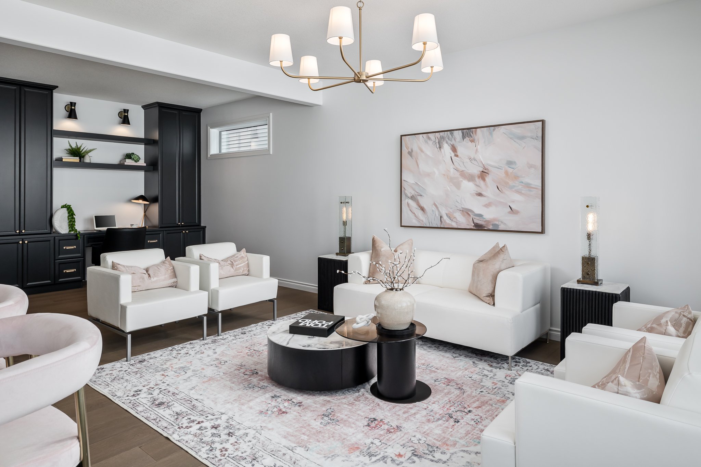

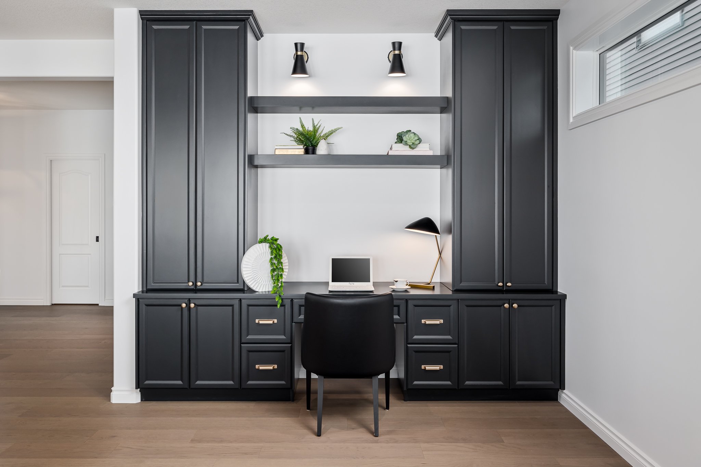
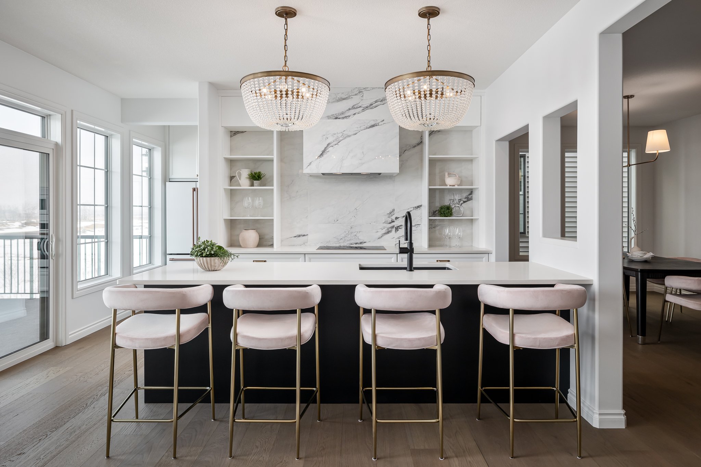
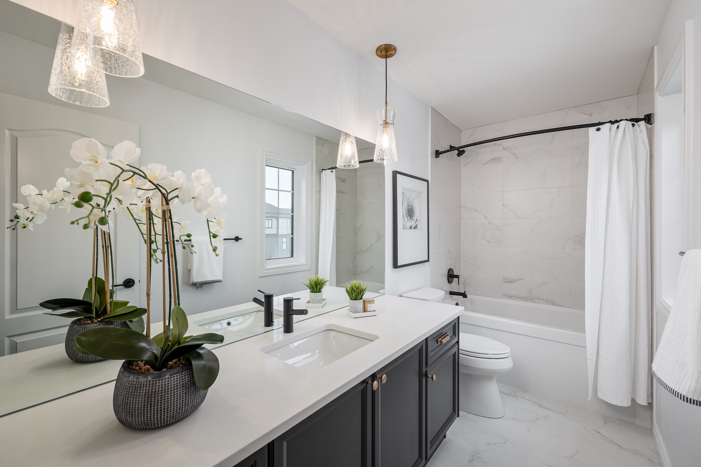

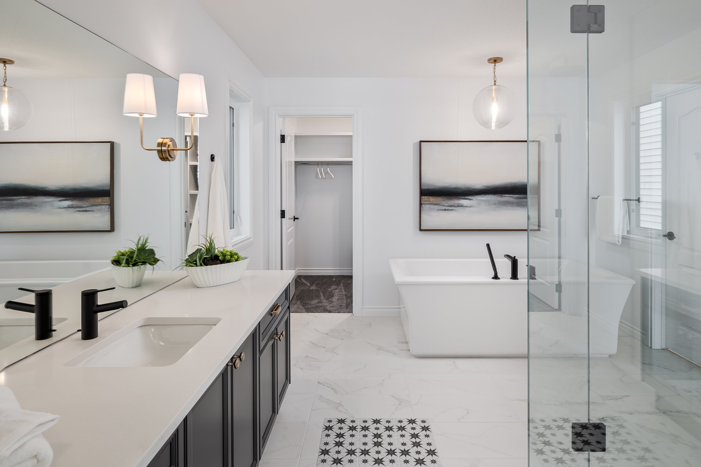

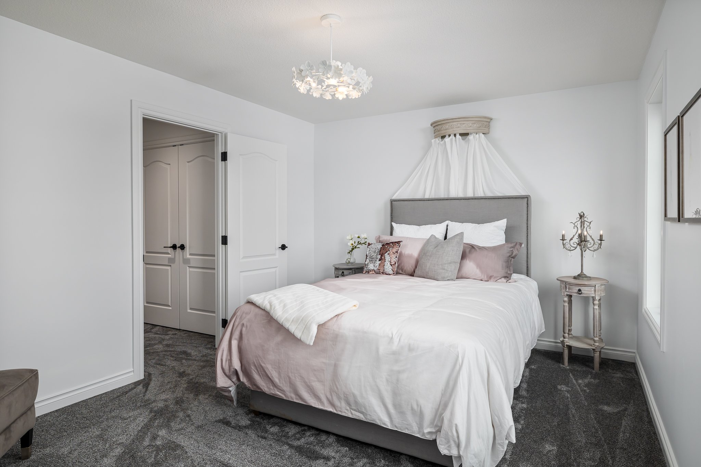



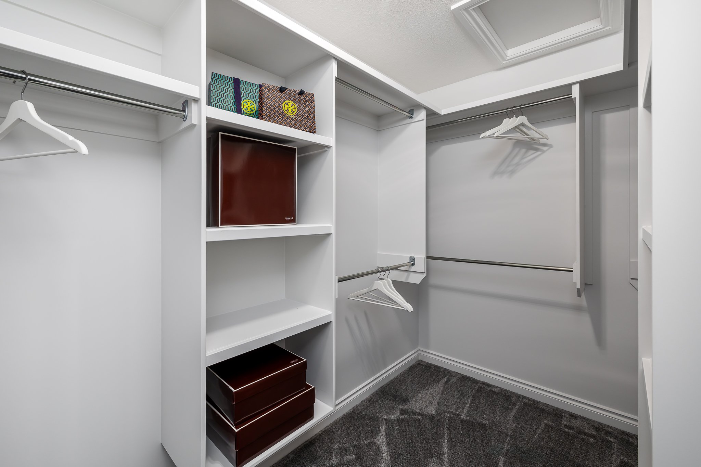

This meticulously designed, 4 Bedroom home boasts west-backing, pond views on a walkout lot. Let’s connect to arrange an exclusive preview.
4 Bedrooms
West-backing walkout
2,752 sq. ft.
Walk-behind pantry
Estate inspired ensuite
SHOWHOME HOURS
By appointment only.
